Windows and Doors
The tragedy with any old building is the loss of original windows and doors. However the 2-over-2 windows that had replaced the original windows of Ham House had likely been installed in 1896 so this was not a new development. They had been installed in the original frames, and we have been unable to find any images of the building from prior to their replacement.
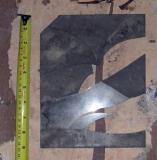
Figure 1. Original glass pane found in wall
Within the wall below the west south-facing window we found pieces of what was nearly a complete pane of glass measuring 7"x9". Given the window opening size, this was consistent with a 12 over 12 window fenestration.
Because the original un-painted window frames were intact, marks on the frames made it clear the original windows were double hung with the meeting rail in the middle. Though the window stops had been replaced with the windows in 1896, one example of an original window stop was also found in a southern window opening that had subsequently been plastered up.
The windows of the upstairs store were different. The south facing western window of the upstairs store had been boarded up, leaving the entire window frame intact. On this frame there was apparently only a single sash and a single continuous stop holding the entire window in place. In other words, the windows of the upstairs store were fixed 24 pane windows that could not be opened.
In 1816, most glass came from the U.K. and these were in standard sizes. The imported glass was taxed based on weight so small and thin was preferred. The incredibly thin pane of glass found in the wall was testimony to this. Though the medieval crown glass method of glass production had been superseded by more efficient processes, crown glass production continued in support of a robust export market as it allowed the production of very thin glass.
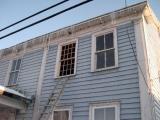
Figure 2. Fitting the first window
The remaining issue was the profile of the window muntin bars. Given this was the U.S. Federal Period they should be very narrow, but the actual profile would be a guess. John Ham was the eldest brother of George and Peter and had built a regency cottage on County Road 22 around 1820. Attached to this building was a surviving earlier timber frame structure with an original window. It stood to reason the Hams may have employed the same window builder and so for lack of any other evidence, we used the muntin bar profile of this window.
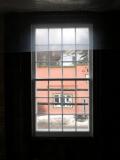
Figure 3. Restored 12 over 12 window
Aside from the new sashes being double pegged and dovetailed at the meeting rail, old glass was used in the panes. One remaining technical consideration was that the new siding would be over 7/16" sheathing and 3/8" strapping standing it out 13/16". For the pilasters, frontispieces, corner covers and frieze, everything was strapped out with the siding. However for the window casing this was potentially a problem. The decorated north and east window casings were deep enough the siding would not extend beyond the casings, but not so for the west and south casings. A cove with a bead was added to the outer edge of these casings.
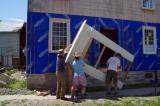
Figure 4. Installing the new east frontispiece
The framing in the east wall around the door was the same as that around the north door. A copy of the original frontispiece was made by D.J. White Restoration and it was installed. This was tricky as the door frame had a rabbit and a bead to interface with the frontispiece and the door stop was integrated into the frame as another rabbit. Furthermore the interior casing formed the complete door rebate. All this was further complicated by the fact the east wall of the building leaned out which if left un-addressed would cause the door to hang incorrectly. We could have blocked the frontispiece out at the bottom but this would have disrupted the facade. Our solution was to put a taper in the frame where it met the frontispiece.
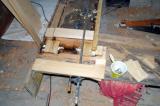
Figure 5. Repairing the frame of the original frontispiece
Though the face of the original frontispiece appeared to be in good shape, on removal it was apparent that in addition to some unsympathetic chopping for the installation of a new door, the underlying paneling had been compromised by water infiltration, putting the entire frame out of square. The mortis of the damaged side was opened, new tenons glued in with epoxy, and the mortises closed up with the new tenons re-pegged.
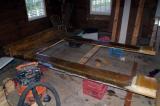
Figure 6. Original frontispiece ready for paint
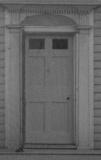
Figure 7. Original front door in 1930
We had a photograph of the house taken in 1930 where the original door was still in place. Furthermore, the 'stone house' or Davy Store at the end of the block still had its original front door. and this door had about the same dimensions as the original Ham House door. This is a flush-panel door and more convincing still was that the same profile was used to finish the panels that had been used in the surviving Ham House dining room door.
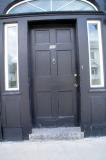
Figure 8. Original c. 1819 door of the 'stone house'
One final observation was that the original front door had lights in the top panels. This is common in New England in older buildings where there are no additional lights around the door opening. These were not likely present on the store door.
Using the aspect ratios measured from the 1930 photograph, D. J. White Restorations constructed two new doors.

Figure 9. Restored front door
