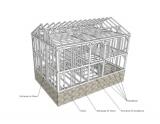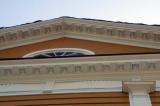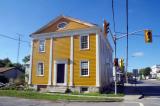Architecture
Ham House is a timber frame structure built in the square rule method of layout. Square rule framing arose in the U.S. around 1800(1). The frame is in 4 bents with an 8 foot centre hall creating the classic American Colonial layout. Our frame has a knee wall raising the roof plate above the 2nd floor, typical of Dutch and German frames(2). The tops of the bents are tied together by a single 42 foot long roof plate timber. The knee wall with bent and tie beams is typical of the Ontario timber frame and seems to come from the Upper Hudson Valley and Northern New York(3) and has German origins. This is interesting as most of the first settlers in Southeastern Ontario were Loyalist Militia originally from the Albany area, many German by ancestry. A good example of the same timber frame in scribe rule system of layout is the 1799 Benjamin Patterson Inn in Corning, NY.(4)

Figure 1. The Ham House timber frame
The symmetrical layout of a classic American timber frame went well with the symmetric 'Georgian' architectural style that arose in the mid 18th century as the British borrowed from Palladianism(5). In fact the Ham House frame was laid out on all sides with equally spaced windows typical of this architectural genre.
Prior to the War of 1812, Upper Canada architecture was strictly Georgian (6), reflecting the conservatism of the Loyalists. This was despite the fact the United States had embraced neoclassical decoration of buildings in the U.S. Federal Period of Architecture beginning in 1784, driven in no small part by the discovery of Pompeii in the mid-18th century. A good case is made that all architectural styles came to the U.S. via Britain(7) - Palladianism via Adamesque, Similarly in early Upper Canada, it seems architectural styles arrived via the U.S. As an example, the drilled mutules found in the Ham House gable eave were an innovation of Asher Benjamin in the 1790's.

Figure 2. Mutules in the gable
Prior to the War of 1812, virtually all settlement in Upper Canada was from the U.S. Following the war, immigration was restricted from Britain and there came the 'Regency' Period of architecture named for the Prince Regent placed in charge following the incompetency of King George III. However this new immigration pattern did not set in until the early 1820's and in the short interim from 1816 to 1820, the U.S. Federal Period arrived in Upper Canada. It appears at the last minute the windows of Ham House were moved to accommodate the neoclassical pilasters and this revised façade is an excellent example U.S. Federal Period architecture.

Figure 3. Ham House east façade.
The great revelation in the restoration of Ham House came with the discovery within the east wall and attic of framing to support neoclassical elements on the east façade. These features had been stripped off in 1896 with the re-siding of the house and were in fact the most important feature of the building, modeling a Roman temple and facing Church Street that ran down to the water.
There is one feature of Upper Canada U.S. Federal Period architecture that seems to be unique to Upper Canada - and that is the projecting eave. Though inappropriate for the climate of Upper Canada being prone to ice damming, this feature appears to be borrowed from England (8). There is evidence of numerous examples of this detail (9), though few survive intact for obvious reasons.
References
1. Jack A. Sobon, "Build a Classic Timber-Frames House", Storey Books, 1994.
2. Jack Sobon, Roger Schoeder, "Timber Frame Construction", Storey Books, 1984.
3. Jim Garvin, "A Building History of Northern New England", University Press of New England, 2002
4. Benjamin Patterson Inn: www.heritagevillagesfl.org
5. Ontario Architecture: www.ontarioarchitecture.com
6. Marion Macrae and Anthony Adamson, "The Ancestral Roof, Domestic Architecture of Upper Canada", Clarke, Irwin & Company Limited, 1963
7. W. Barksdale Maynard, "Architecture in the United States 1800-1850", Yale University Press, 2002
8. Garvin - private communication
9. Ontario architecture - look up projecting eave
